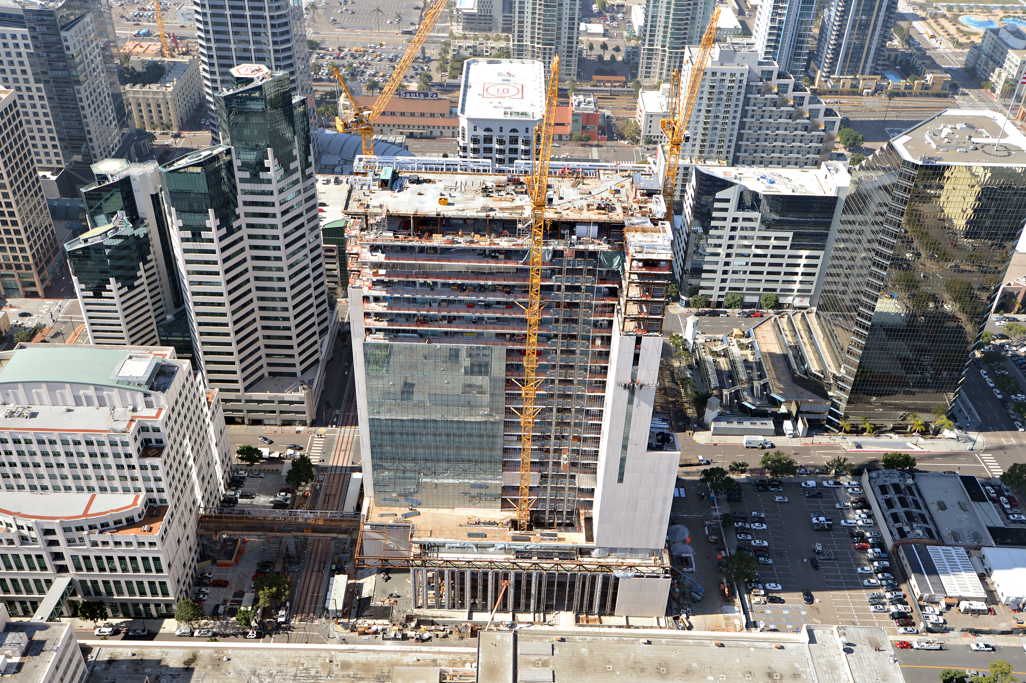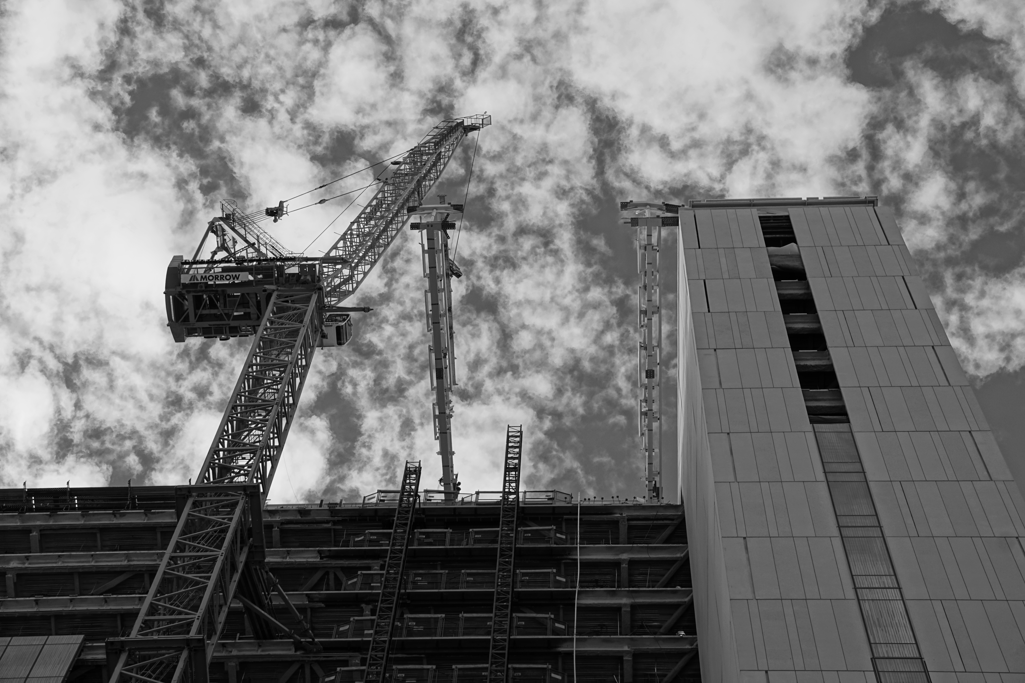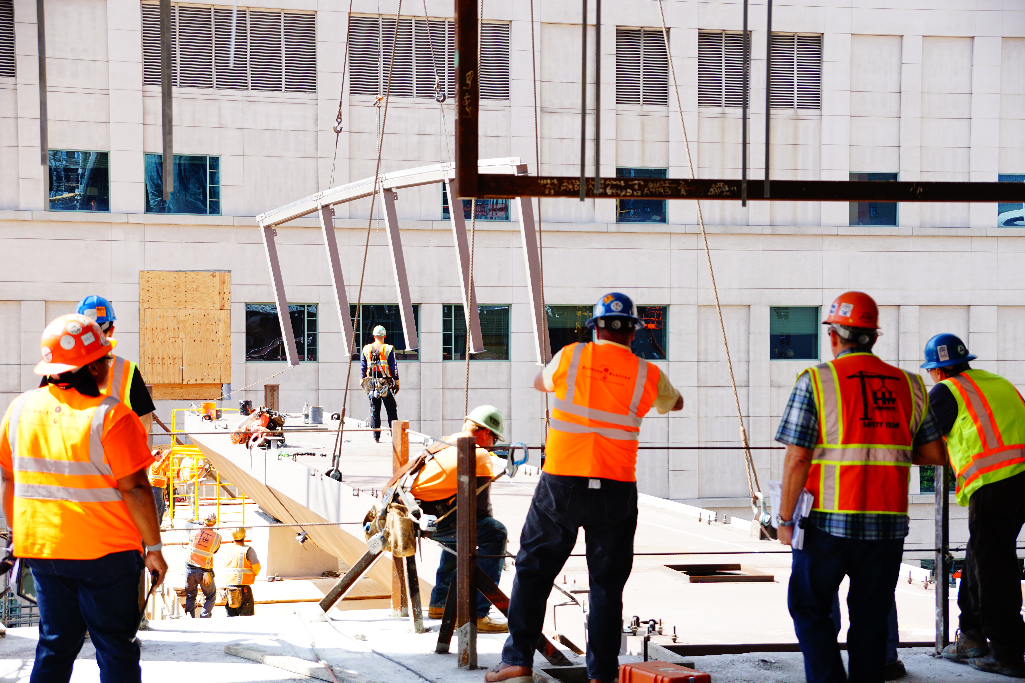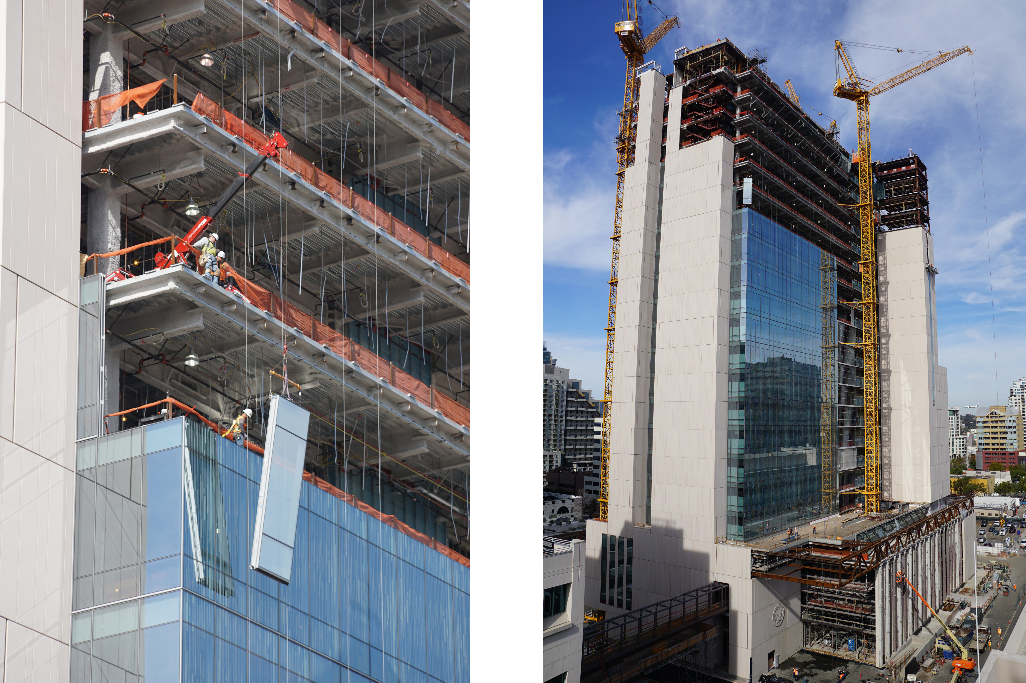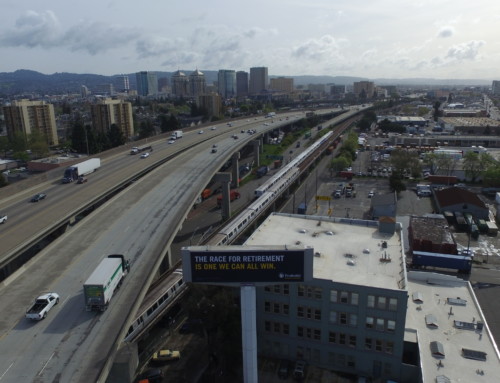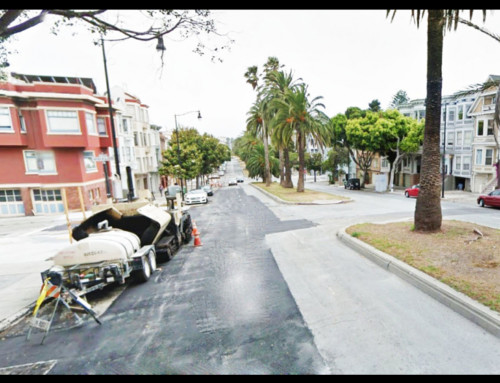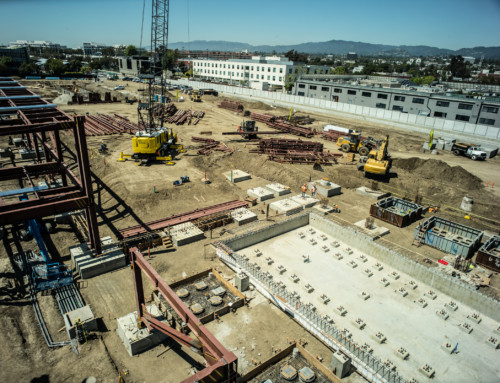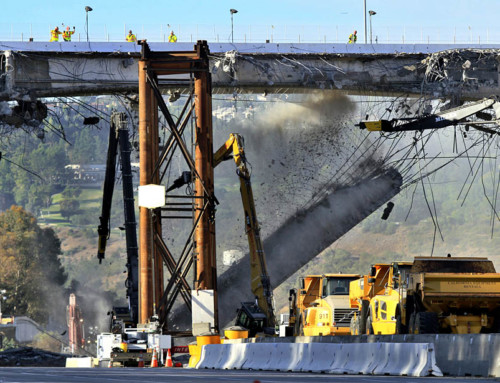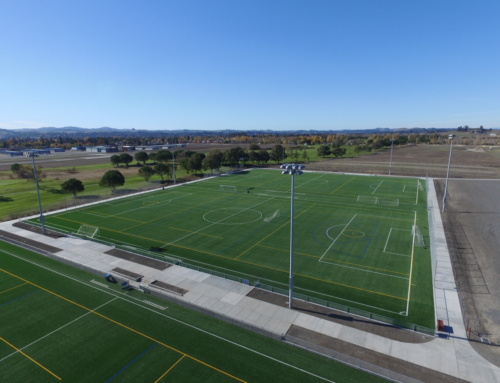Project Description
Project Description:
The 25-story, New San Diego Central Courthouse is being constructed downtown on a city block adjacent to the existing county courthouse and will add a prominent new feature to the city skyline. The 704,000-square-foot, $555 million building holds 71 courtrooms, judge chambers, a jury assembly room, staff offices, a cafe, holding cells and an 80-space non-public underground parking facility. The largest construction project within the city limits, upon its completion in late 2016, the new facility will replace three existing outdated court buildings.
A partnering program was launched with several executive sessions to establish the collaborative vision and project goals. The core project team session kick-off included 50 participants and completed the partnering charter. The partnering maintenance program includes monthly executive sessions, scorecards and team meetings every two to three months. Due to the collaborative culture and a strong “get it done” attitude, the team resolved many difficult challenges including a longshoreman strike, lowering crane heights to adapt to flight pattern changes at the nearby San Diego International Airport and complex technical issues. Partnering participants include the Judicial Council of California (owner), Rudolph and Sletten (contractor), the San Diego Superior Court (user), SOM (designer) and all major subcontractors.

