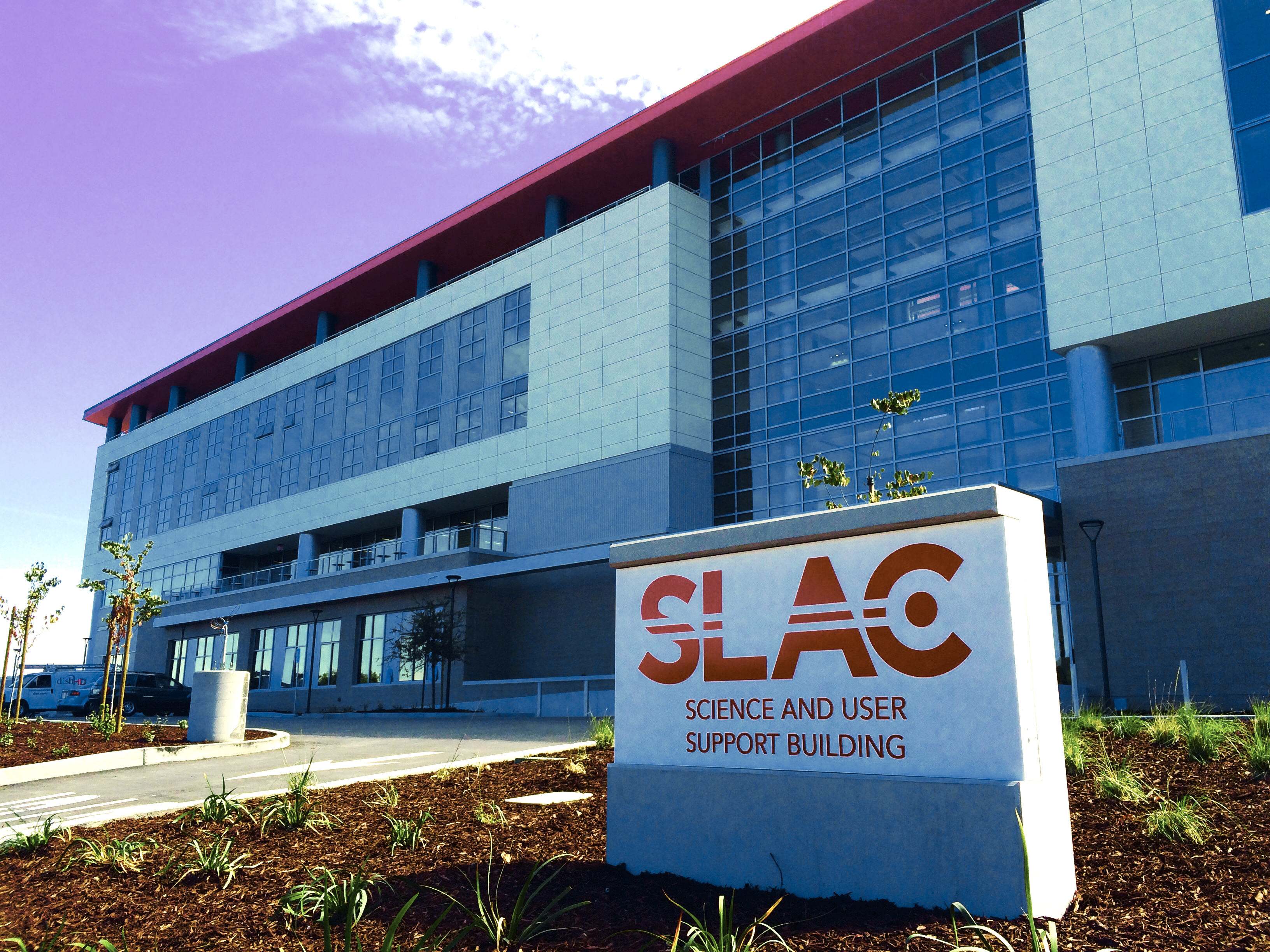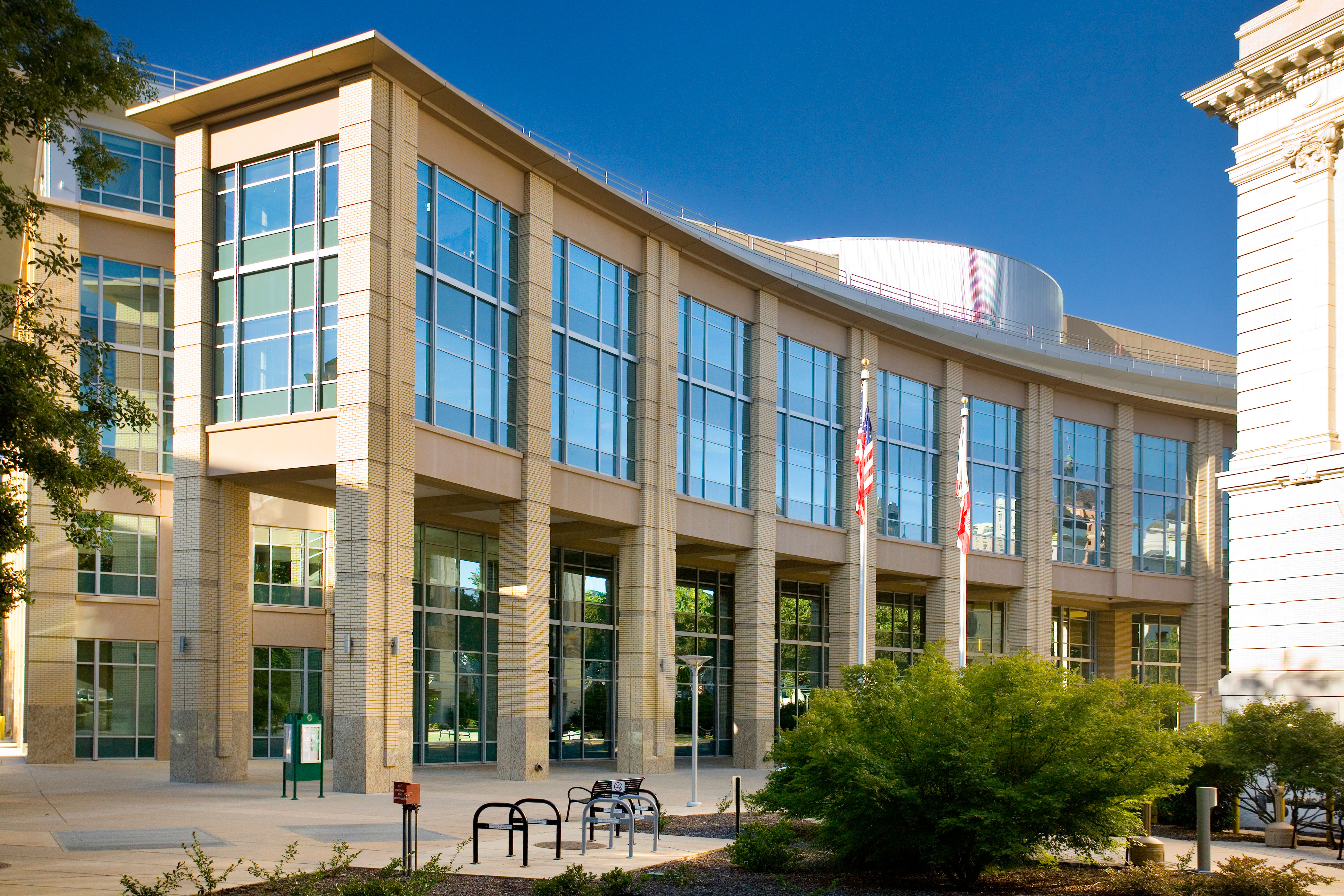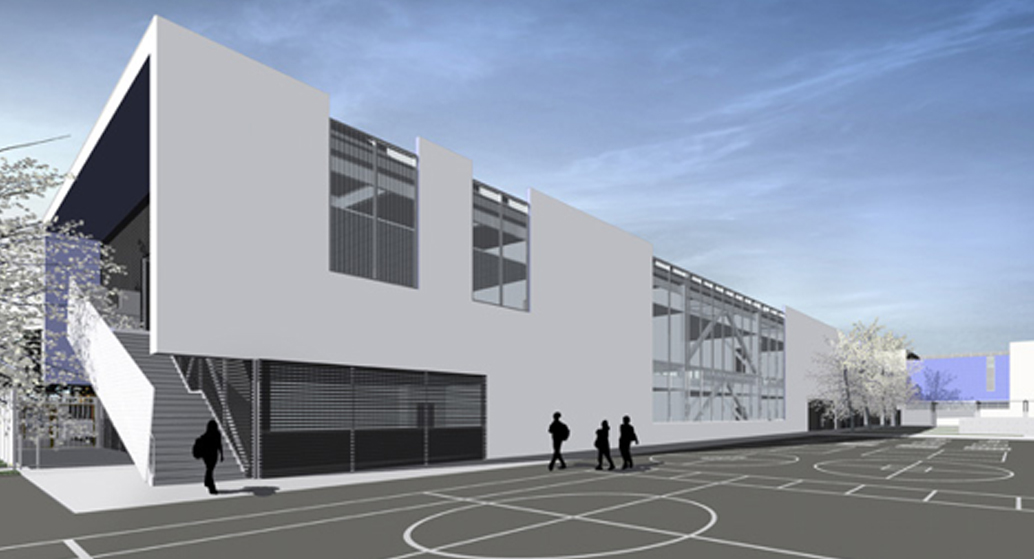Project Description: The SLAC Science and User Support building is a LEED Gold Certified, four-story building, which includes a 350 seat auditorium, green roof and patio. This project represents the face of the SLAC campus and houses many of the researchers and administrators who are involved in cutting edge Department of Energy (DOE)-funded research. The [...]
Sacramento Court House
J R2016-06-14T15:50:48-07:00Project Description: The $87M Sacramento Court House Project involved the restoration of a 90-year old Historic City Hall building, construction of a new 5-story Administration building, and a 67,000ft2 parking garage using the design-build delivery method. The project team worked through several considerable challenges, including the discovery of native American artifacts and remains, a leaning [...]
South Region 7 Elementary School 10
metadmin2016-06-21T11:06:09-07:00Project Description: The Los Angeles Unified School District South Region 7 Elementary School was a $19M construction project delivering a K-5 elementary school for 650 students in South Central Los Angeles. The project was completed more than $4M under budget and twelve days early. The team was innovative in its use of BIM Revit model [...]




